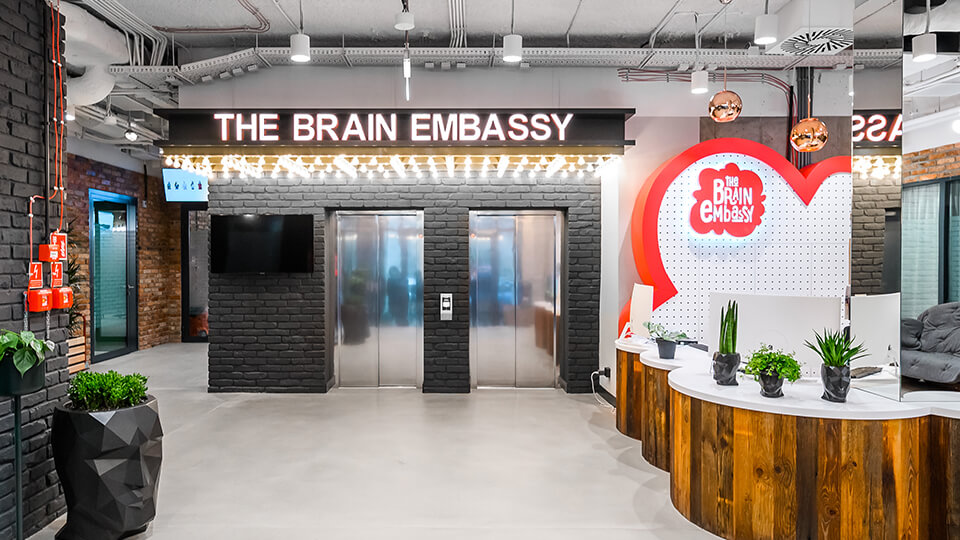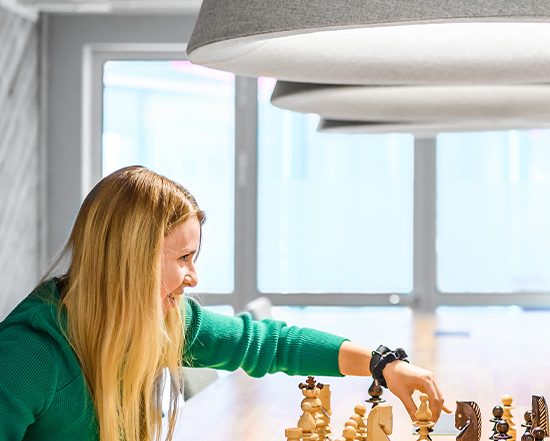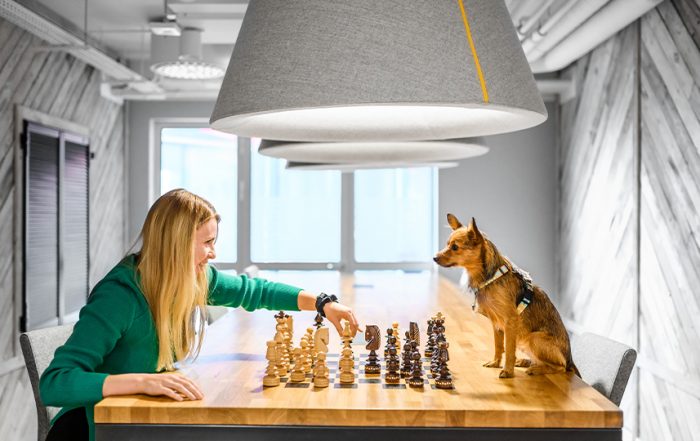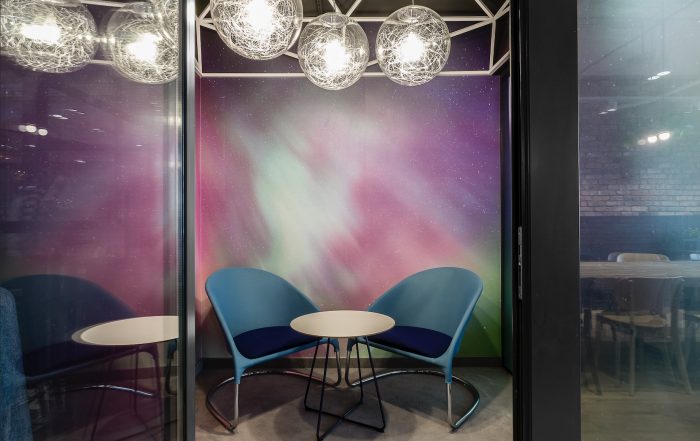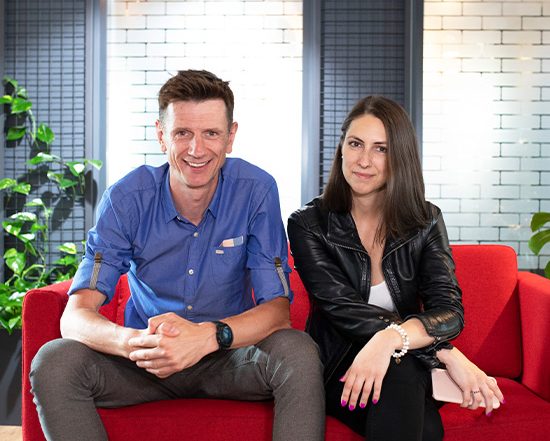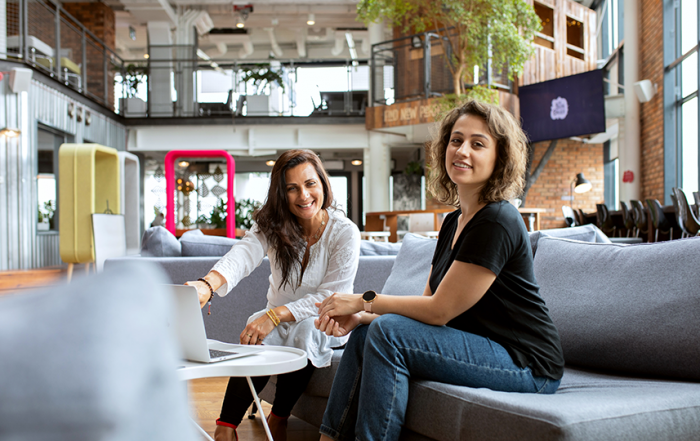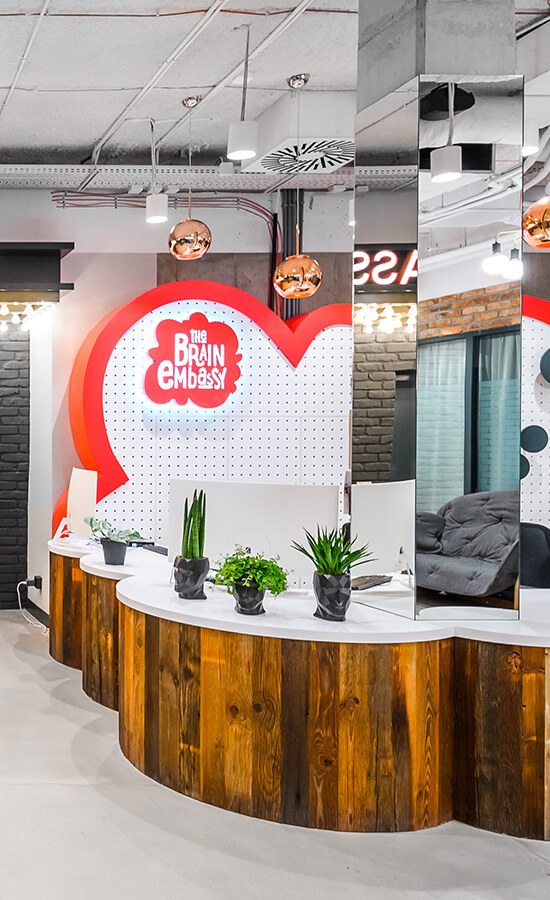
The 5th location – BE Czackiego is open!

We opened the Brain Embassy in the middle of Warsaw’s center! Our newest coworking space at Czackiego 15/17 street is the project, which combines the innovation of modern office space with the interesting history of the modernistic building. BE Czackiego attracts not only people searching for a new office but also amateurs of unique design.
Long-Awaited BE Czackiego’s opening
We are excited to share the fact that on the 1st of February, we opened our newest space in Warsaw's center. The location is an incredible advantage of this coworking because from here future Brainers will have a moment to visit atmospheric restaurants or popular places such as Krakowskie Przedmieście. The location in the heart of the capital also provides convenient transport - just around the corner, there is the second metro line Nowy Świat - Uniwersytet, and numerous bus stops.
The undoubted benefit for users is the modern design for which we are known as a brand. This time, however, by combining history with an innovative approach, we have created an interior that stands out significantly from other coworking spaces.
“BE Czackiego is so far the most demanding project from the Brain Embassy portfolio, the implementation of which involved our entire team. It is a real example of co-creating, thanks to which, together, we have created a truly unique product on the Polish market. From the beginning of designing this location, we wanted the new space to exceed the possibilities of traditional flexible spaces. We dare to raise the standard of equipment and test new, previously unused solutions. This allows us to influence the office market and set directions instead of following the beaten path. ”.
– recalls Piotr Kwiatkowski, Deployment Manager at Brain Embassy, who took care of the functionality and innovation of the space, coordinated the entire process from the moment the concept of the facility was created, through visualizations, to commissioning.
The implementation of the project was a challenge, especially in terms of logistics. The cmT company, Project Manager, responsible for coordinating the work of design offices, experts, and contractors, together with other partners, struggled with planning deliveries so as not to disturb communication and the functioning of neighboring institutions and buildings. At the same time, during the ongoing construction, all people involved in the creation of BE Czacki collaborated to introduce solutions that would respond to the difficulties arising from the adaptation of the historic building.
“Technical issues related to ensuring maximum comfort for future users were a separate challenge. Here, the old structure turned out to be the basic limitation. After many discussions with the Investor, we made a joint decision to replace the entire internal load-bearing structure of the building with a new one, including ceilings. It allowed us to increase the usable heights of the storeys, ensure maximum acoustic comfort and fit all modern installations and amenities. Ultimately, we achieved the effect of a very innovative office building without damaging its historic and historical form.”.
The dream office in Warsaw’s center
“We tried to skillfully move between theatrical inspirations and various forms of creative activity related to theater. That is why the spaces of the new Brain Embassy were filled with elements inspired by Broadway or cult theaters”.
“From the entrance, guests are greeted by elevators dominated by light bulbs and signage like entrances to fashionable American cinemas. Another surprising place is the tall patio with a chandelier that extends across two floors. The theatrical theme is also complemented by meeting rooms, which have adopted the theme of the entire spectrum of artistic activities”.
“ Our spaces are more than a traditional workplace, where employees feel burned out and exhausted from their duties faster. We focus our efforts primarily on people and their needs, which change depending on their well-being or the time of the day. We have created a place that helps our clients with their daily challenges, adds energy, and makes work more enjoyable and satisfying. Each time we make sure that Brain Embassy coworking spaces provide them with a unique experience, and in the case of Czacki's location, we decided that it was time for completely new solutions. Remote control of the space using a smartphone, a separate event zone occupying the entire ground floor, and a piano available to Brainers in the living room emphasize the originality of the project. It is worth adding that the 6-floors building with an area of 3900 m2 located in the very center is entirely dedicated to the Brain Embassy concept”.
Coworking that didn’t exist till yet
“ The implementation of modern solutions, as well as the implementation of installation and finishing, works required an extraordinary approach from us. We faced many challenges, especially in the last year, when the pandemic significantly influenced the changes in delivery dates or the increase in prices. The entire Adgar team involved in the project, working closely with cmT, the Project Manager, made sure that the organization of work and cooperation with contractors were conducive to achieving the goal”.
– says Robert Włoszek, Operations Director at Adgar Poland.
As Paweł Garus from mode: lina ™ studio adds, working with the reconstruction of older buildings requires reconciling many different technical conditions, which often cannot be overcome, with modern functional requirements. The task was to combine these elements to dress them in an aesthetic and functional form that will serve the users.


